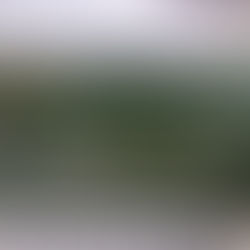Search
Laser lines for flooring
- David Sweeney
- Jun 20, 2021
- 1 min read
Laser in action last week to ensure l get some decent lines throughout a typical Manchester red brick terrace. Straight walls were not always evident when these were built. I use the laser to make sure I maintain a decent line as new sections are knocked into place. You don't want the end section to land as a funny angle to the walls in the living room and hallway if the floorings runs throughout. Easier said than done in these old houses. It's best if the last piece can be cut down from a full board rather than adding a small strip to a small gap. Expansion gaps were hidden under the skirting and door frames throughout.






















Comments